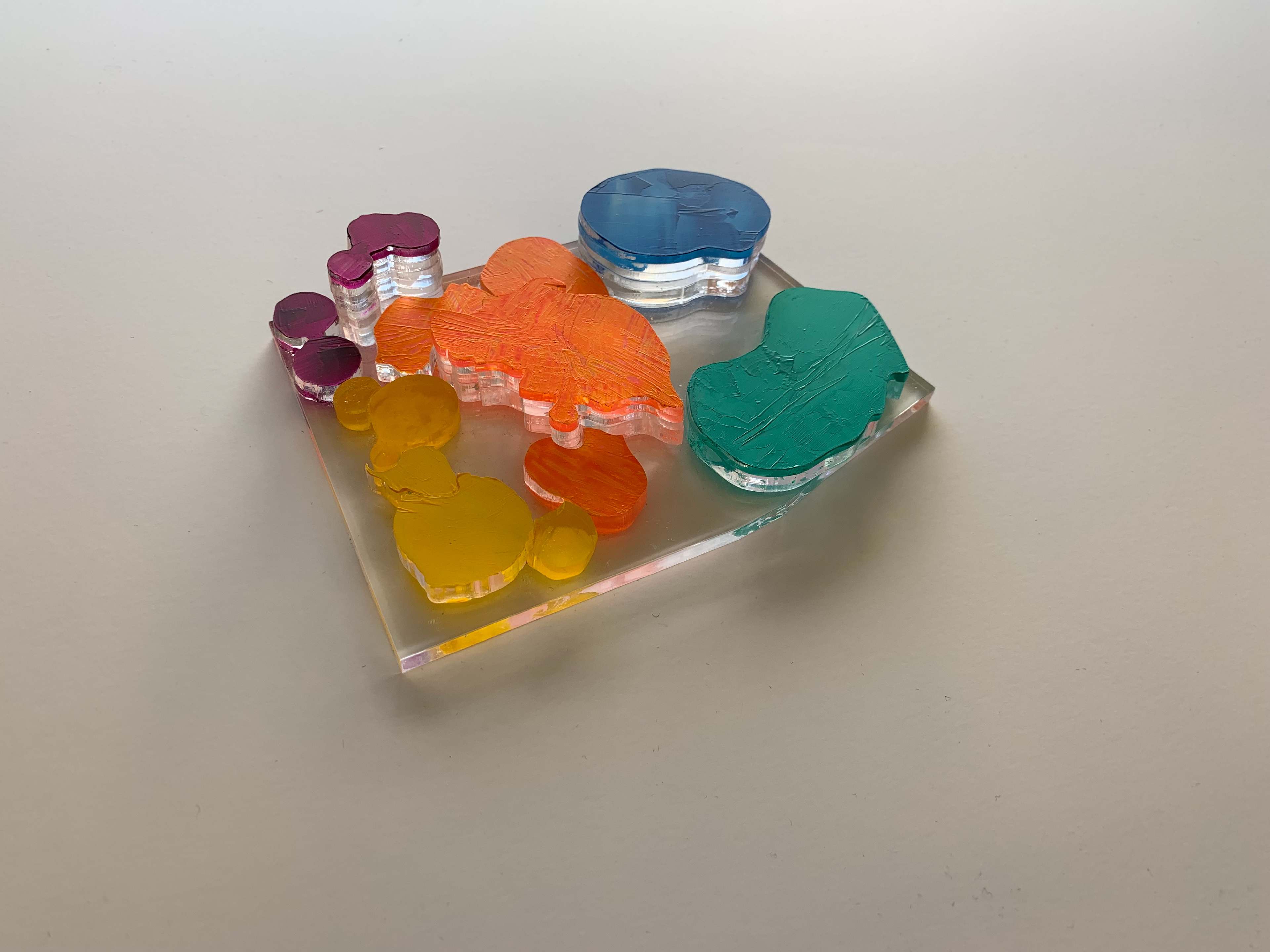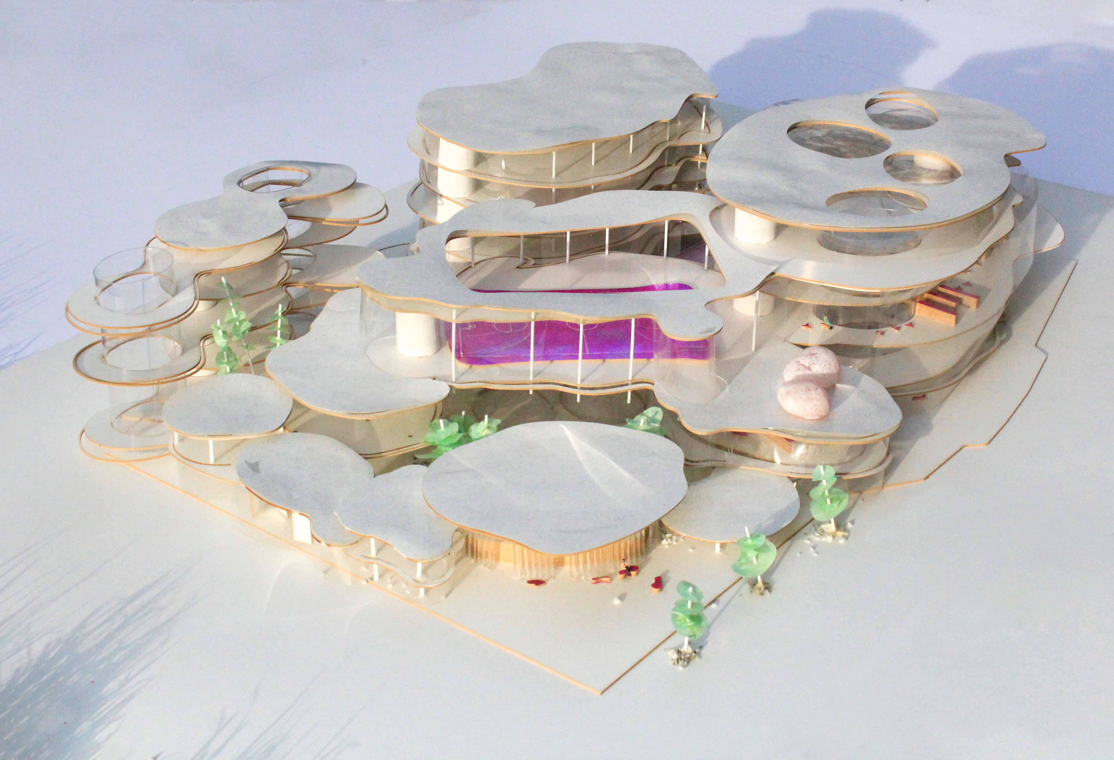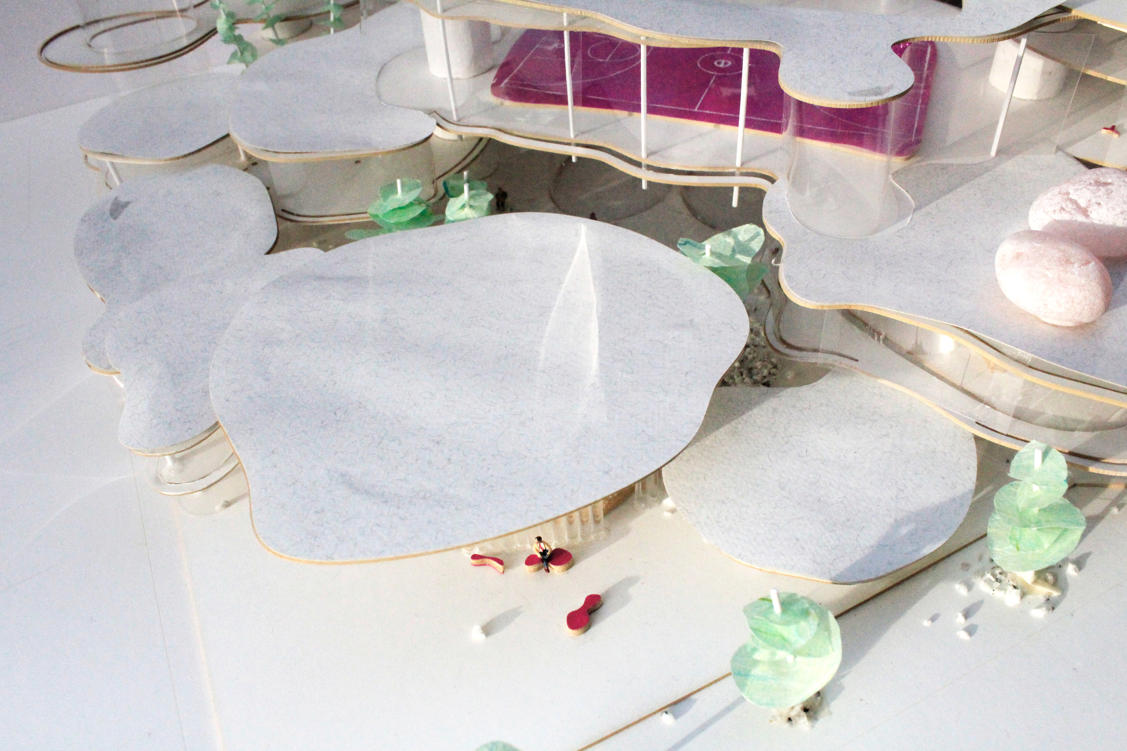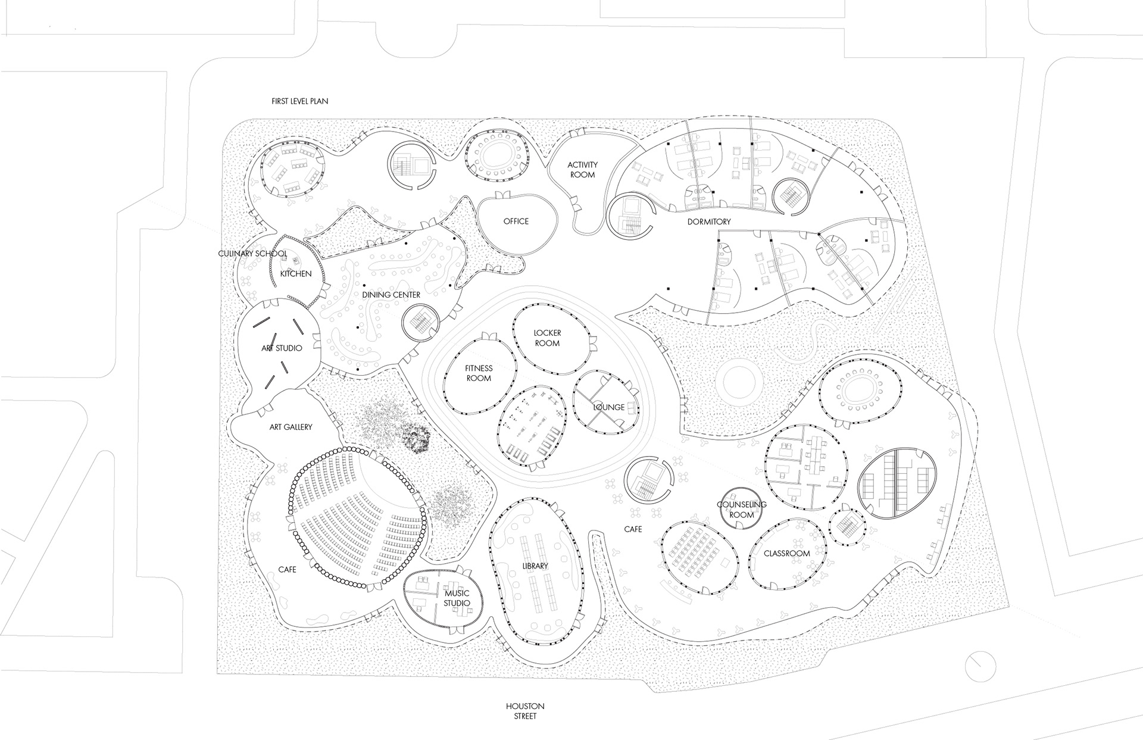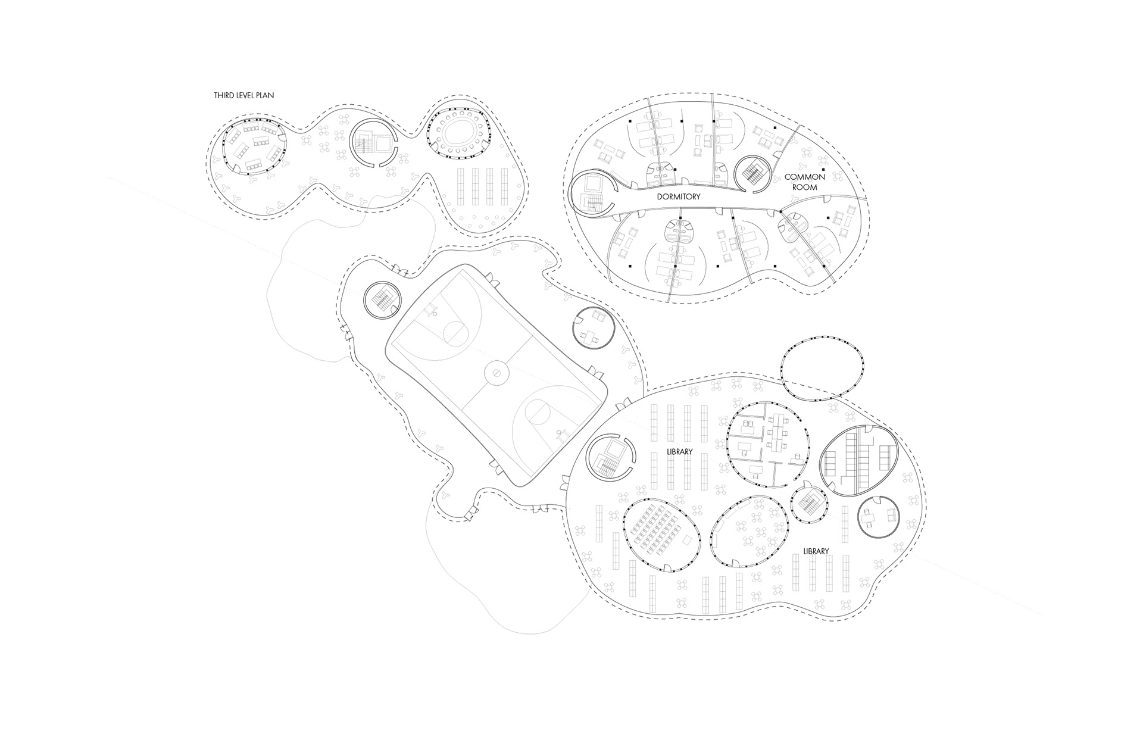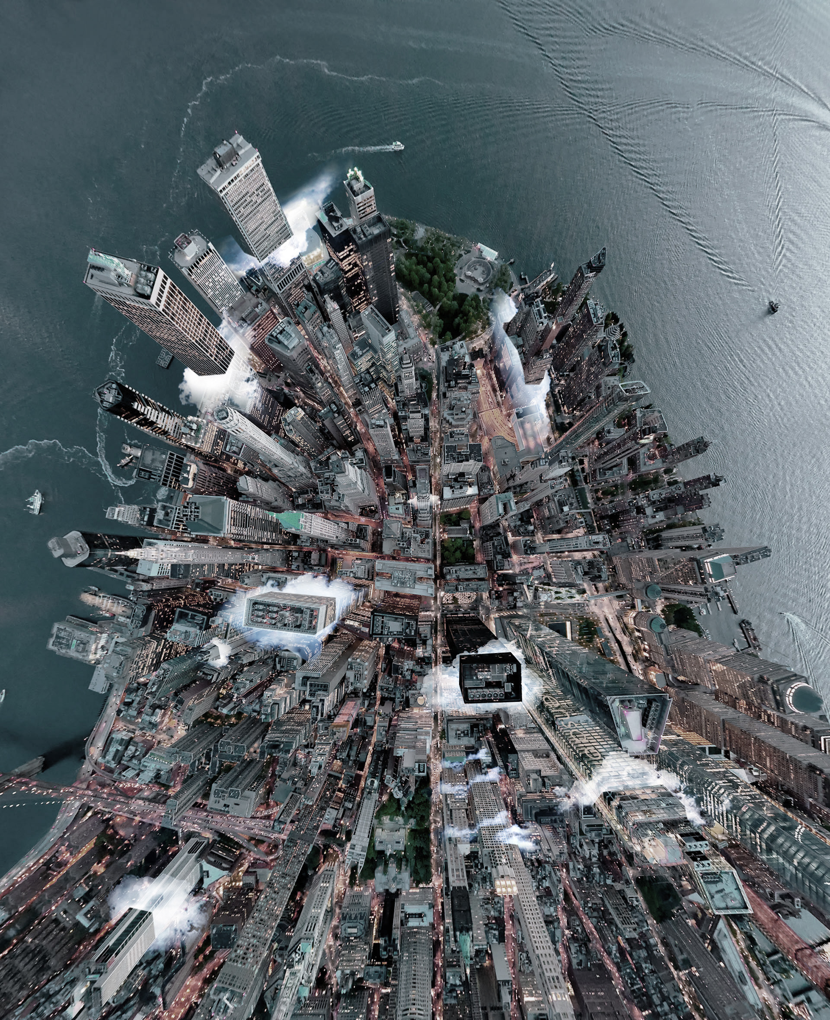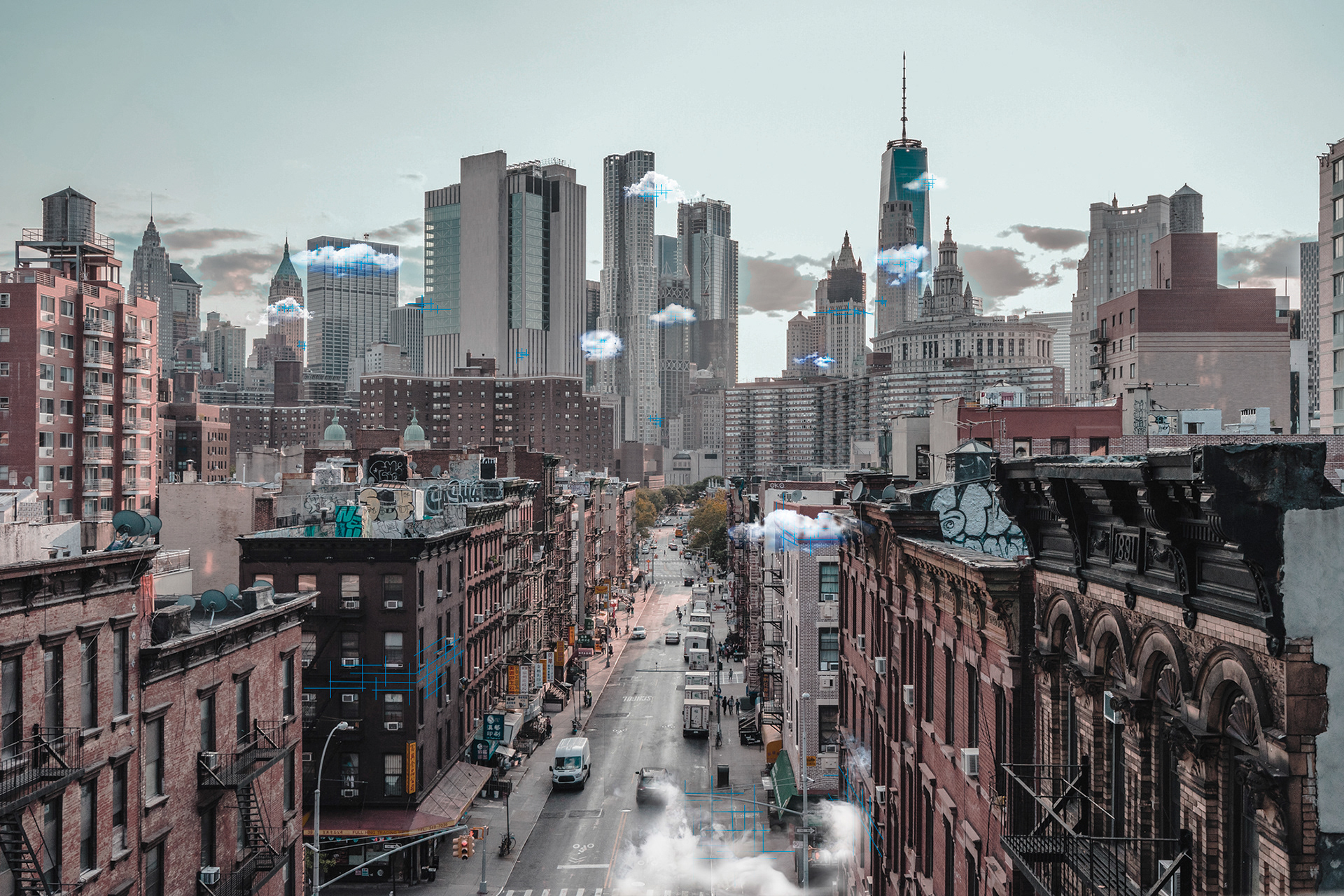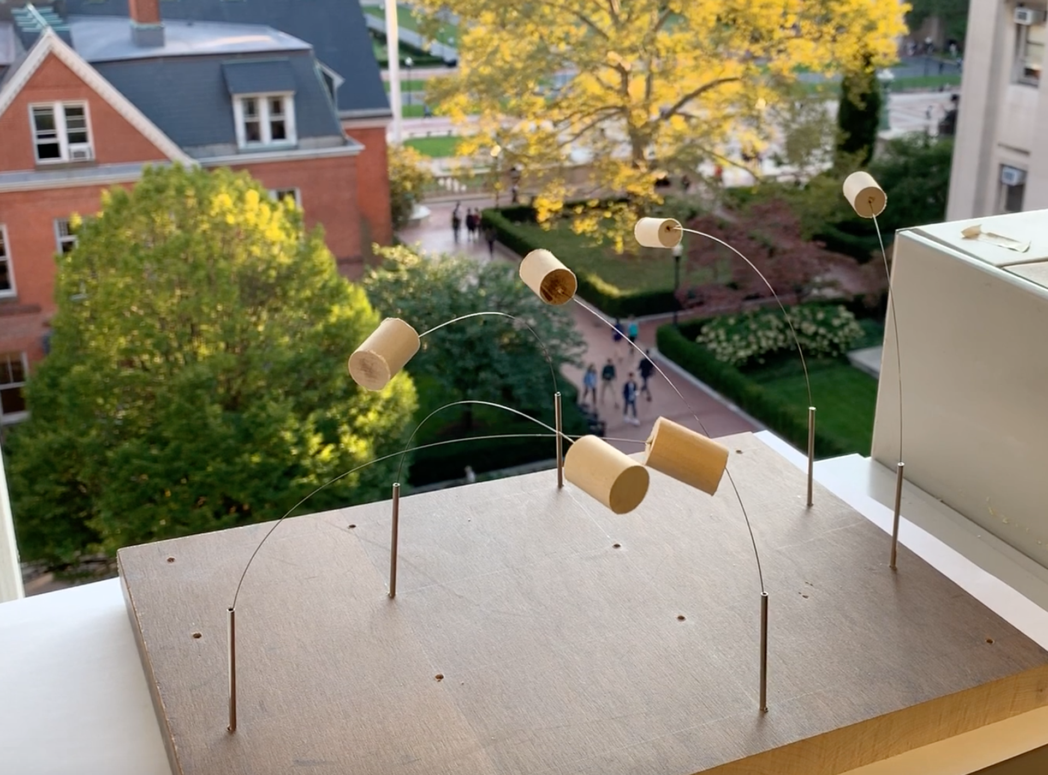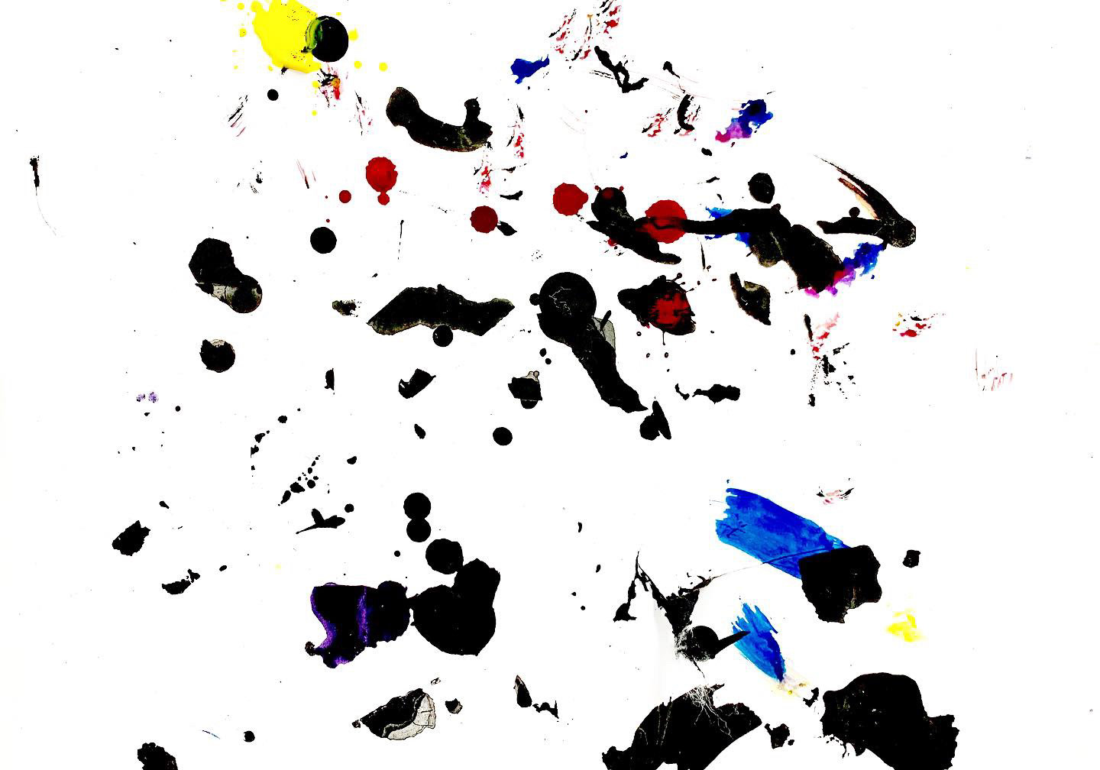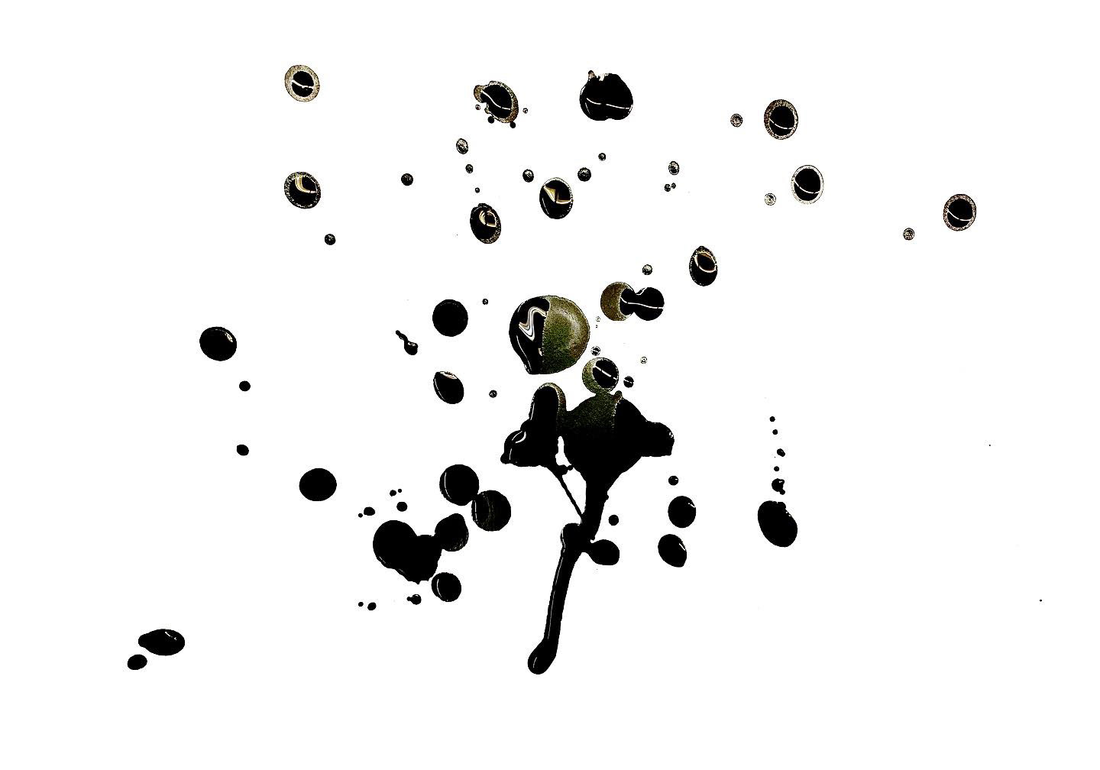Scribbly Drizzle Learning Center is a public school reconfiguration with 15,000 sqft program addition. The proposal includes a learning center for children with special needs and a dormitory for homeless students in Lower East Side, New York. This educational center addition demonstrates how experimental design processes can generate sophisticated architectural solutions. The project’s form evolved through ink studies, programmatic analysis, site-specific considerations, and structural optimization.
The design employs organic geometries derived from ink-flow studies to create natural program overlaps, generating dynamic intermediate spaces that serve multiple functions. These intentional intersections manifest as circulation paths, mezzanine levels, and social nodes, fostering spontaneous interactions between different program areas. The building’s porous edge condition creates a thoughtful dialogue with the urban fabric, while carefully considered security gradients inform the positioning of spaces - from public interfaces to the private dormitory zone.
Speculation through the lens of play started with radical strategies that could be applied at city-wide scale to make New York a healthy and safe city for the next generations. In this exercise, my play device acts as an air purification system that can be easily installed on city infrastructure at an urban scale. Expressed via the serendipitous notion with the play device and later transformed into a drawing machine that creates ink scribbles to inspire architecture form works by instilling programmatic meanings to the serendipitous prints.
The organic ink prints bring opportunities for the programs by creating courtyard conditions naturally through overlapping. The prints’ overlaps become space for circulation, creating mezzanine levels and inducing more interaction among the users. Height differences of program requirements create three dimensional formal complexity for the project.
The programs’ allocation on site is specific to the context and tailored for particular requirements. The program boundary within follows the flow of the ink prints to take advantage of their organic shapes. The learning center faces the city, creating a porous edge for the complex. The schools are provided with independent entry points from the street level. The dormitory was located at the most private and secured part on campus. The shared programmatic elements act as connective tissue, physically and socially binding the four institutional components into a cohesive whole.
