H2O is a Hydrographic Institute in Newburgh. In response to the chemical leakage to Washington Lake of PFOS-containing firefighting foam used at Stewart Air National Guard Base for training and emergency purposes in 2014 and Newburgh's water crisis in 2016, the design is configured to re-imagine a new landscaped waterfront and to function as a water filtration plant with the filtration process made public for education purposes. Taking inspiration from water bubbles on the river shore and the Utopian tradition of a circular village, the institute comes in life with spherical clusters. The water edge is designed deliberately with a seven-feet degree change to interact with the tidal changes. Part of the land would be immersed in the river during high tide. Each circle works as an independent department and contains academic buildings, dining halls, administration offices and residential halls. The individual circles then become a political apparatus and spatial strategy for the university to negotiate expansion into the city of Newburgh and onto Hudson River. The circles create an exclusive environment for the purpose of learning. The condition within circles or in this case, also in the form of bubbles, acknowledge the fact that learning is not only happening with open communication and social interaction, but also contemplation and inner reflection. The circular clusters are interwoven with walk paths and sky bridges to create proximity and dependencies. The proposal intends to envision a new visual identity for Newburgh and a new public space for city residents and potential visitors.
Within the circles, the building massing intends to foster open communication and connections without creating big floor plates that block the river view and cast big shadows. Though all of the building massing are suggested on the plan, the actual development can transform and adapt to different program and budget requirements. The circles have the potential to evolve for their unique identities. Taking advantage of the 70 feet elevation change on site, the circles would create a new public playground for the city. The water filtration function of the proposal would be beneath the circular plate, going underground, while the university sits on top (shown in 1' = 1/16" Section). The water filtration process would be made public as a museum for public education and meanwhile drawing tourists to Newburgh. The proposal of a dome on top with ETFE cushions is not only environmentally friendly and energy sufficient, but also allow for buildings without envelope to foster the kind of open communication that is important for a university.
This web of relations is embedded in the landscape of Newburgh waterfront. Though it is formally distinct from the existing city fabric, the design is programmatically and functionally connecting and embracing Newburgh and the Hudson Valley Region while re-imagining an alternative future for it.
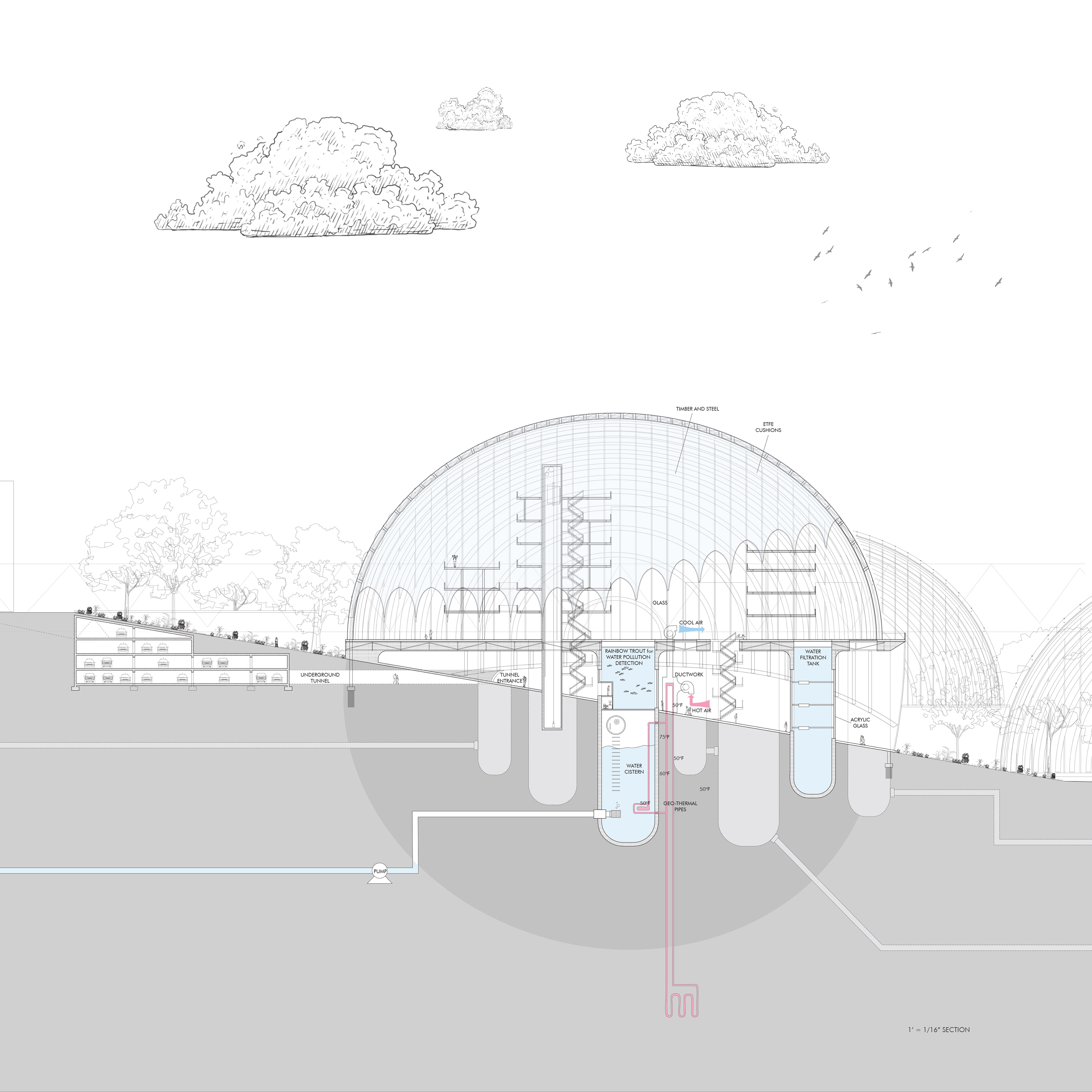
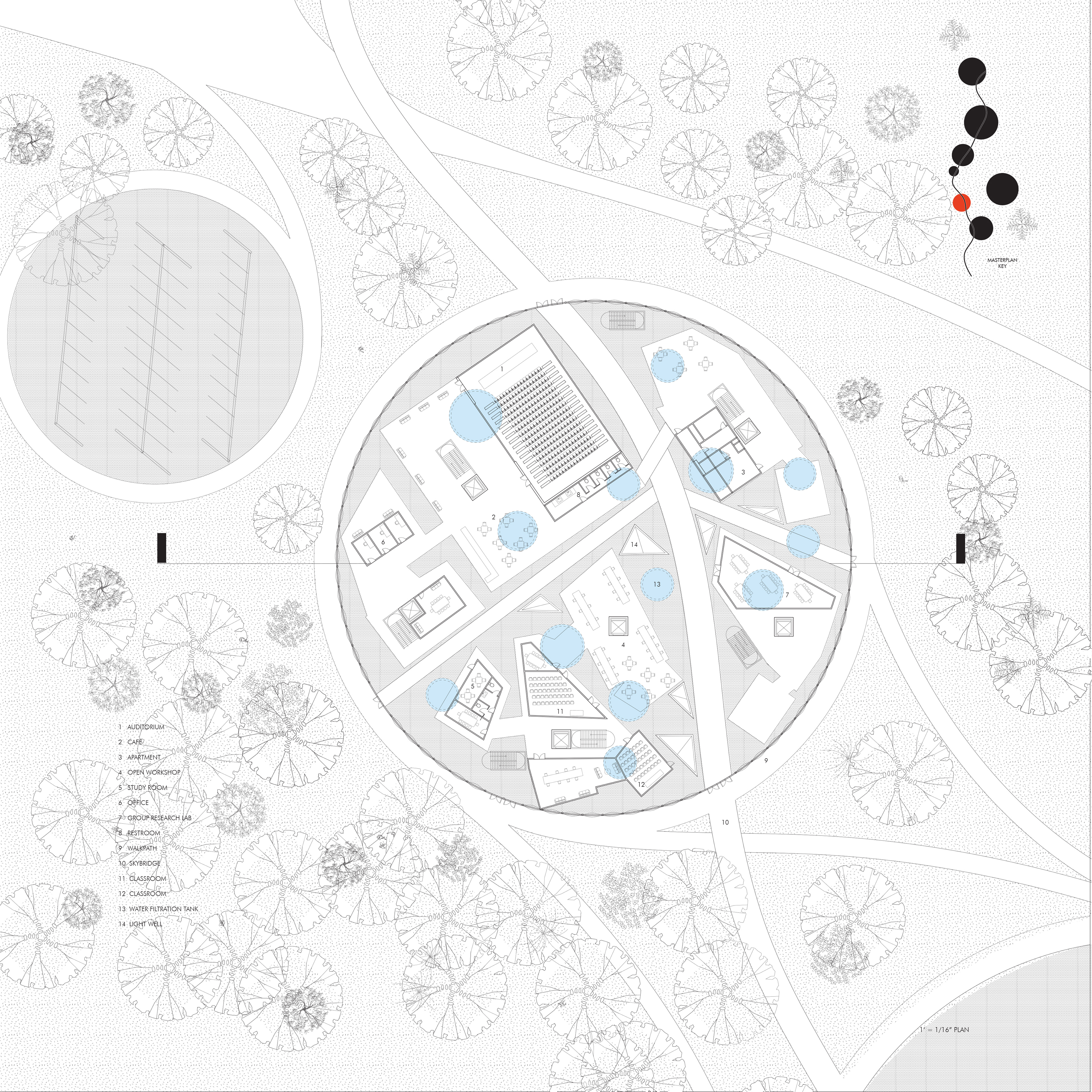
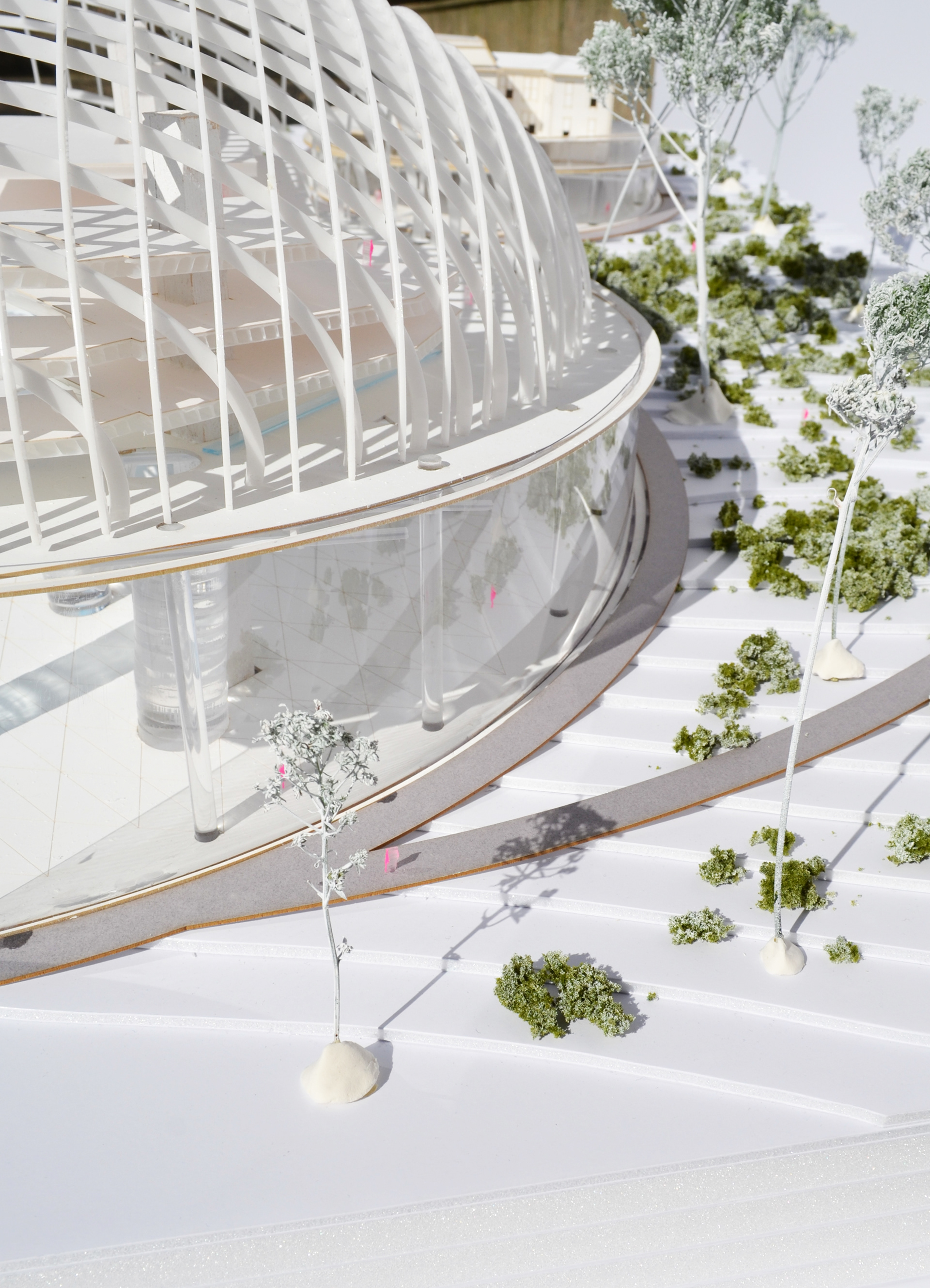
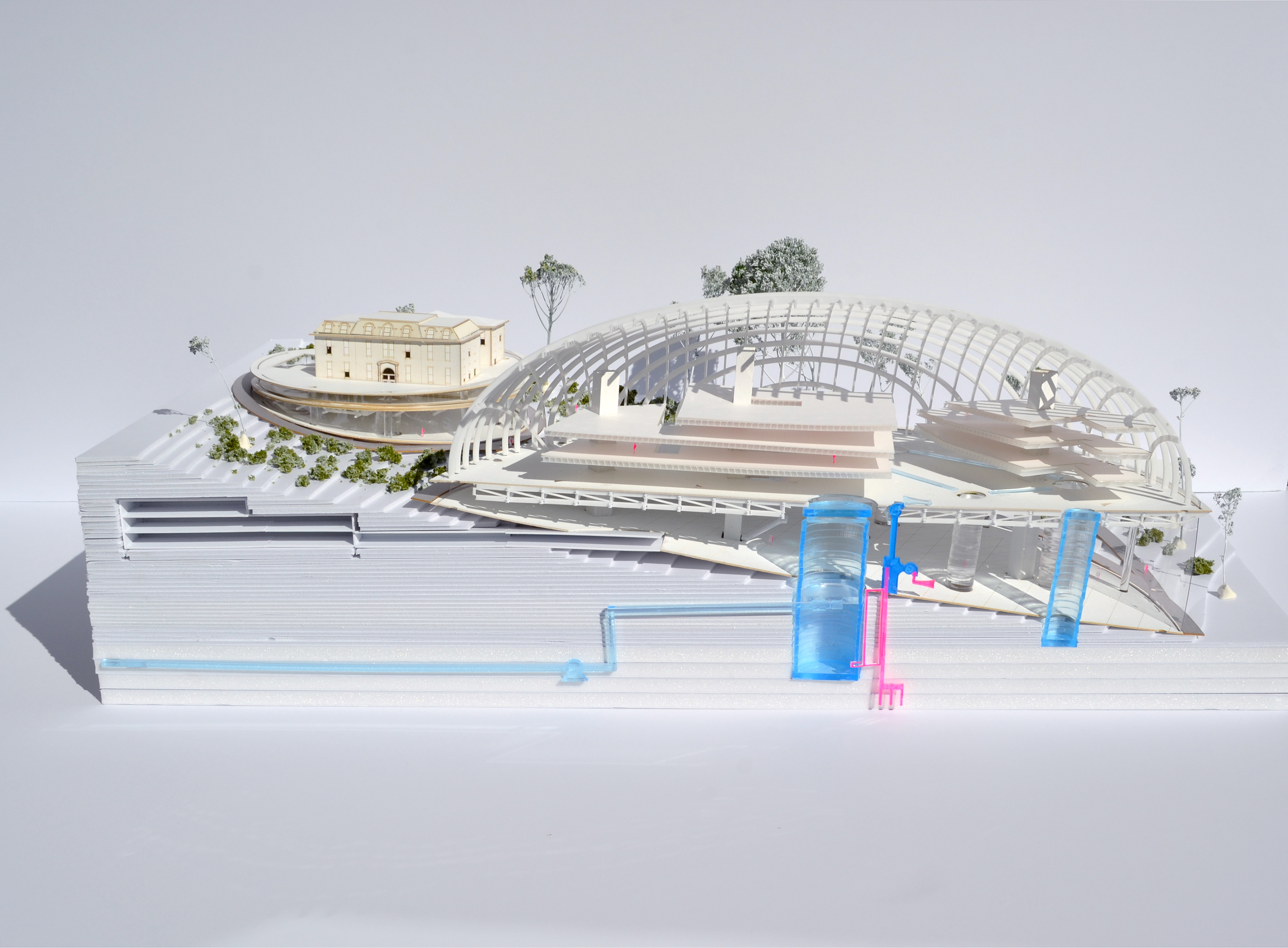

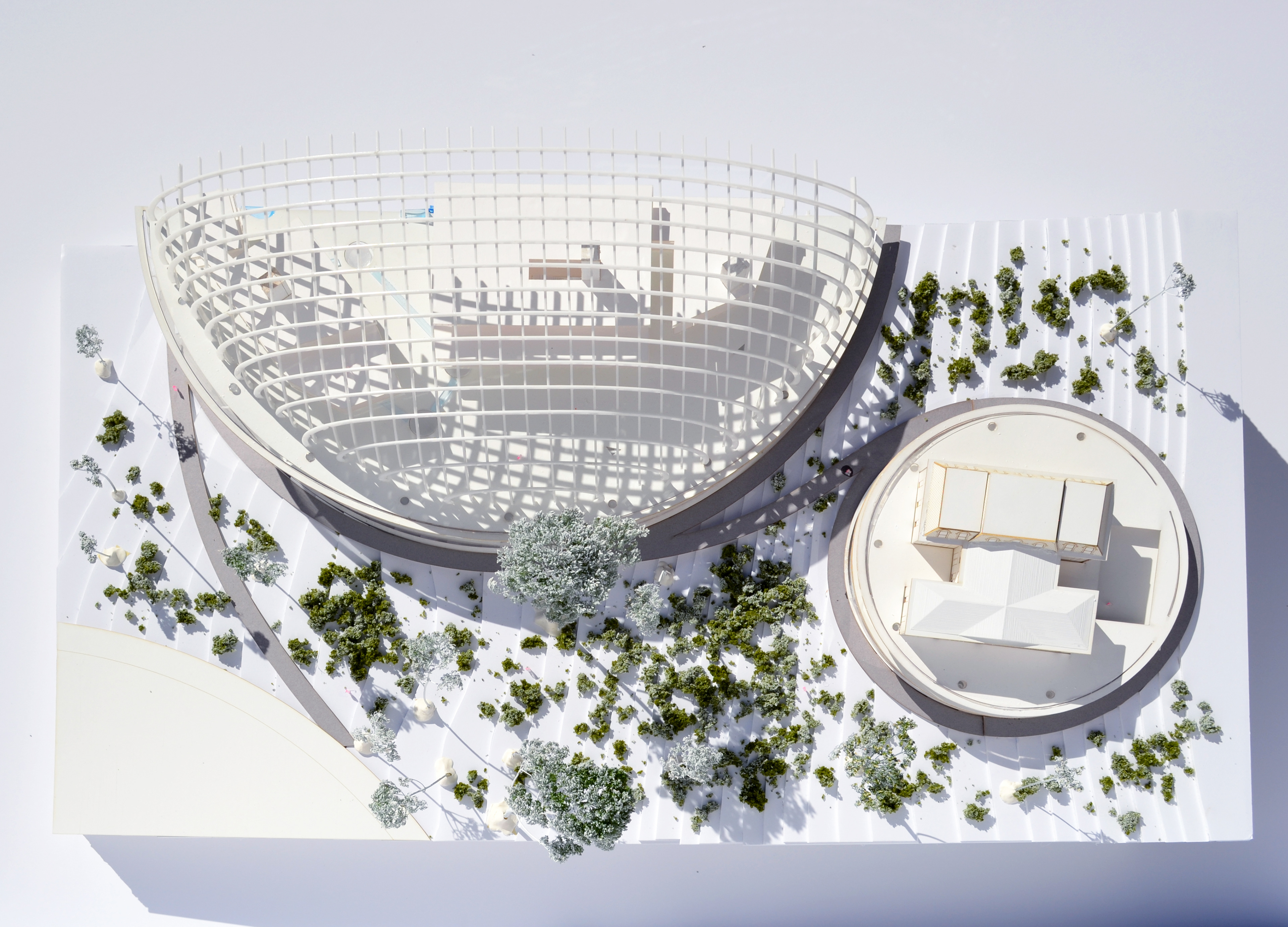

Precedent Study: Helsinki Polytechnic, Finland
Architect: Alvar Aalto
Precedent Partner: Hector Garcia Cabeze
Technique: Sections and Plan Overlay
Through the analysis of Helsinki Polytechnic's plan and its sectional quality, the drawings illustrate how the building is embedded within the landscape and how Alvar Aalto was using a strong form as the focal point of the entire campus for people to congregate. Massive in size, the building contains various programs and could function as an independent department, which inspires the organization logic of H2o's individual circles.
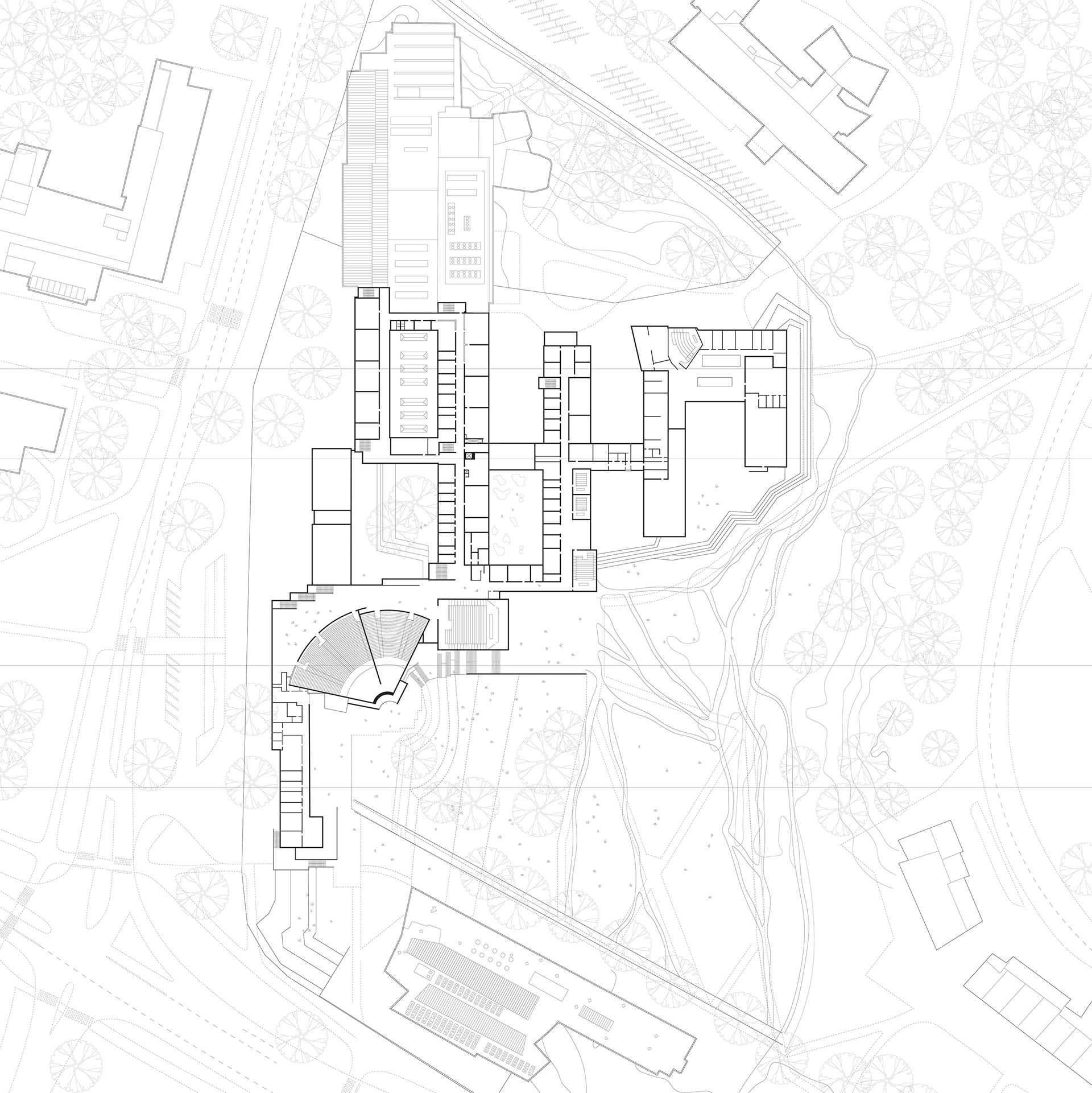
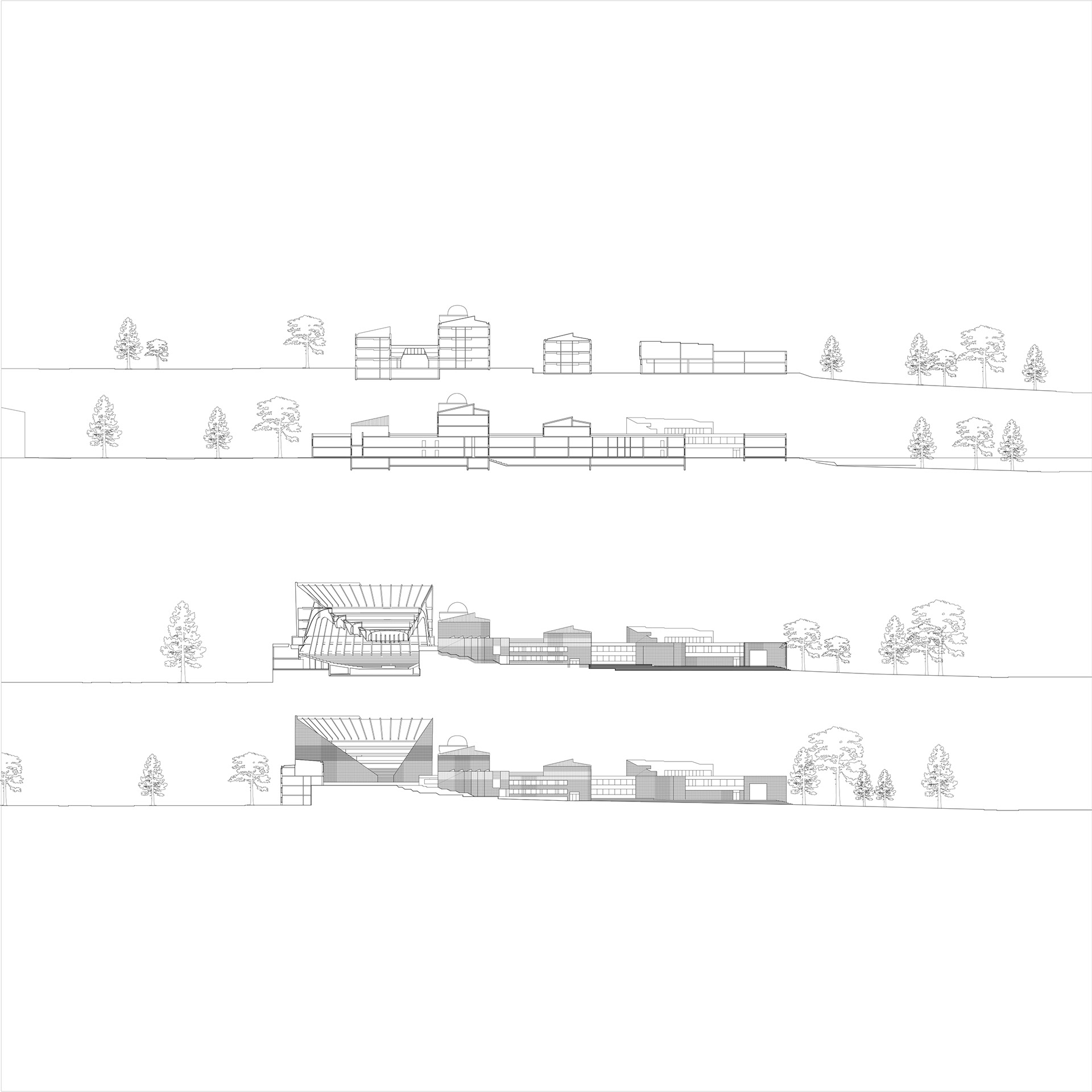
Instructor: Adam Frampton
Semester: 2019 Spring, Columbia University GSAPP M.Arch Adv. V
Program: Scientific Institute and University
Net Area: 2 million sq ft