Hourglass Library is a branch library at Dumbo in Brooklyn, an energetic, leisured and cultured location with a view of Brooklyn Bridge, East River and the lower Manhattan. The project is an application of modular spatial infrastructure as a functional addition to the community. It started with an analysis of the neighborhood, which comprised of mostly residential buildings and start-up tech offices. It also takes into consideration of the fact that the ‘commission’ is a branch library as part of the larger New York Public Library network. Based on these observations, Hourglass Library provides flexible work space without prescribing any particular programmatic package. It retains some capacity to store physical books and most importantly, explores how a library in the digital age accommodates dynamics of different working groups with its three-dimensional configuration in a specific neighborhood.
neighborhood analysis
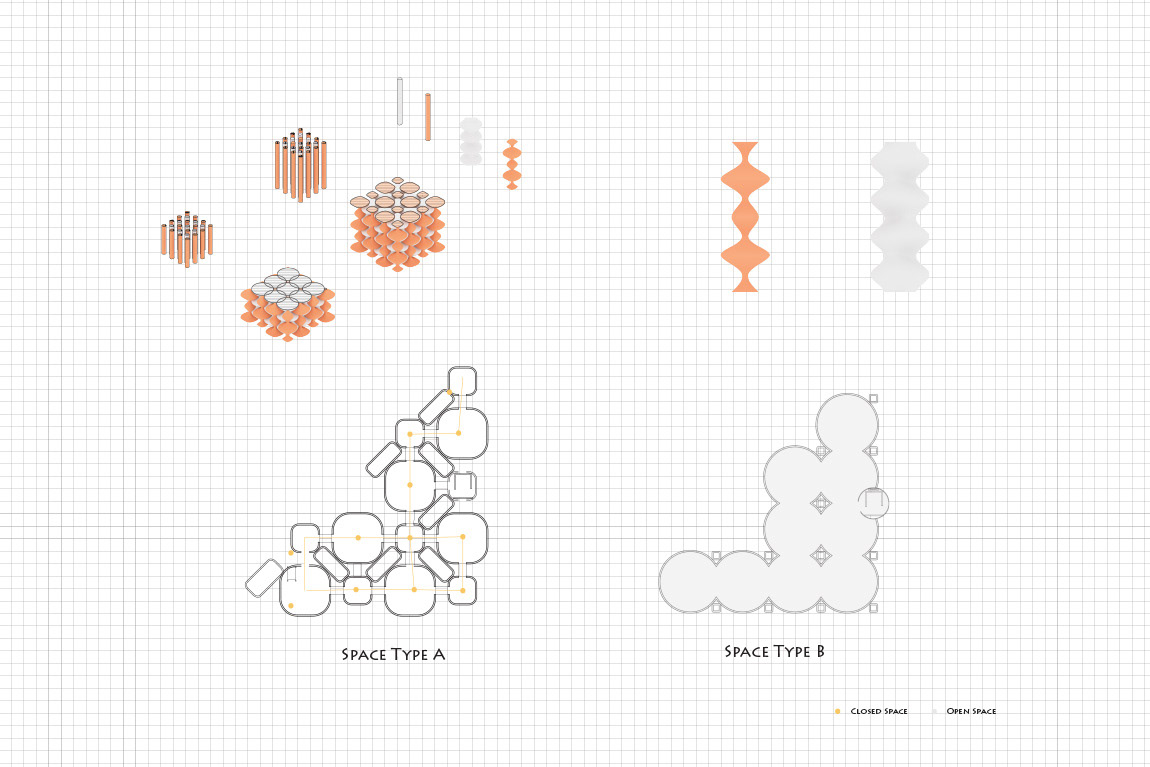
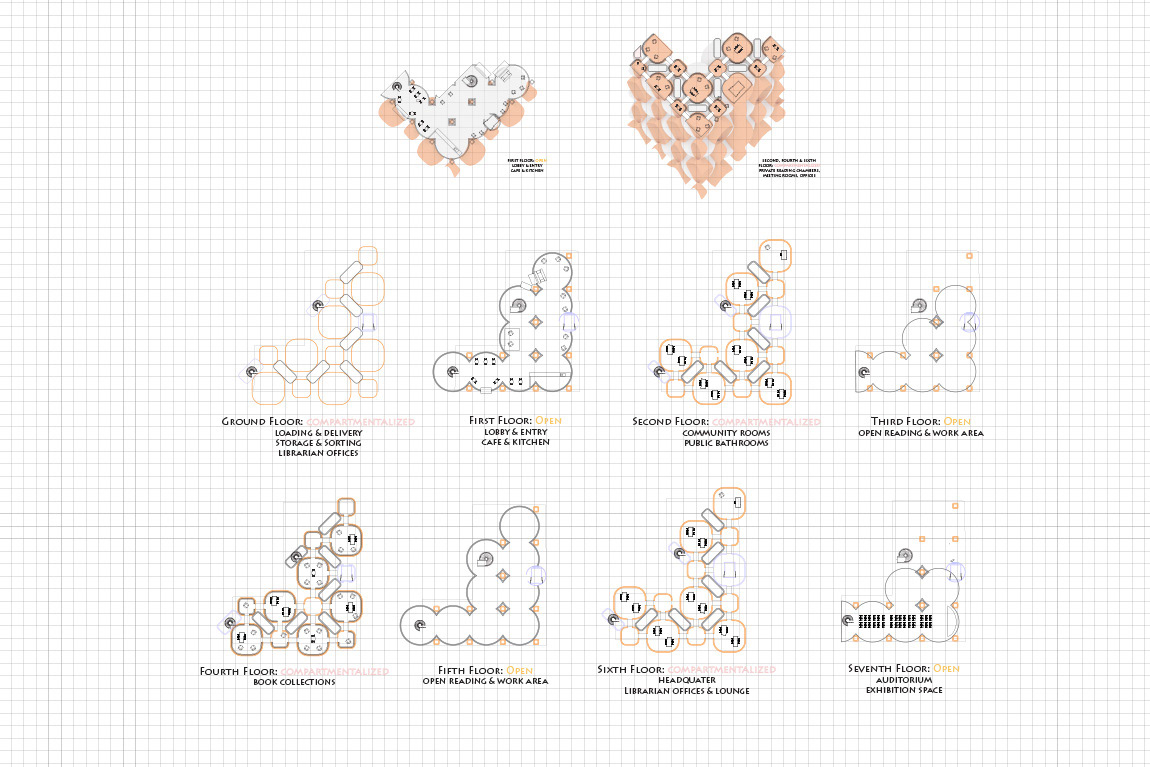
concept diagrams: two types of silos creating space A and space B
The project applies two types of silos: one separated and singular while another connected and generous, creating space A and B. With the application of the three-dimensional configuration, the open plan and the compartmentalized plan are alternating between floors - Space A for quite, private reading / meeting rooms and Space B for group work.
connection: structural details
The two types of silos are connected with concrete ties while the HVAC and electronic systems run within the third space between the two types of silos.
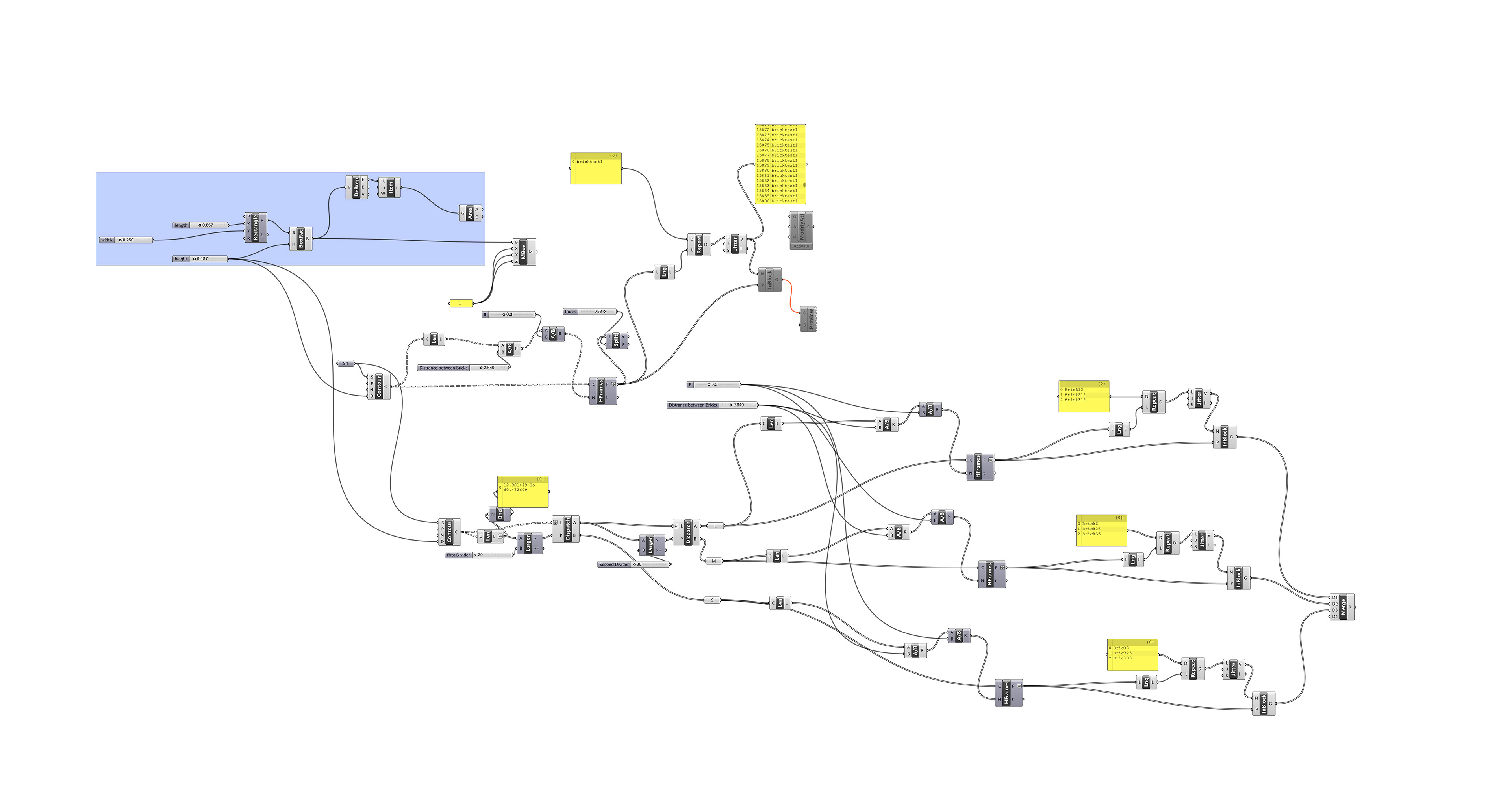
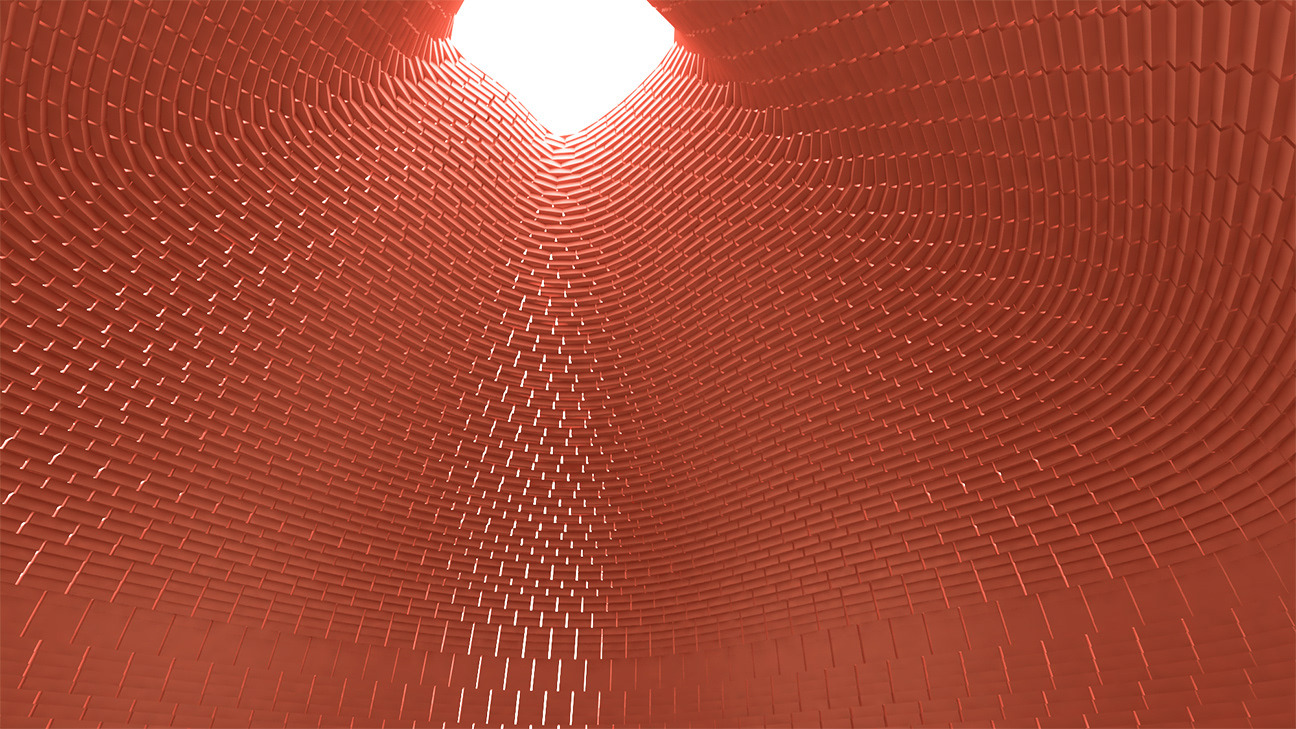
parametric approaches for geometric optimization and material actualization
Grasshopper scripting is utilized in optimizing the definition of geometry in order to satisfy both the function requirements and the ADA standards.
Parametric approaches also make the visual expression of the materiality possible. While Space A is built with clay bricks and Space B with ethereal glass bricks, the project’s material uses further contribute to its spatial dynamics and phenomenology.
axonometric rendering

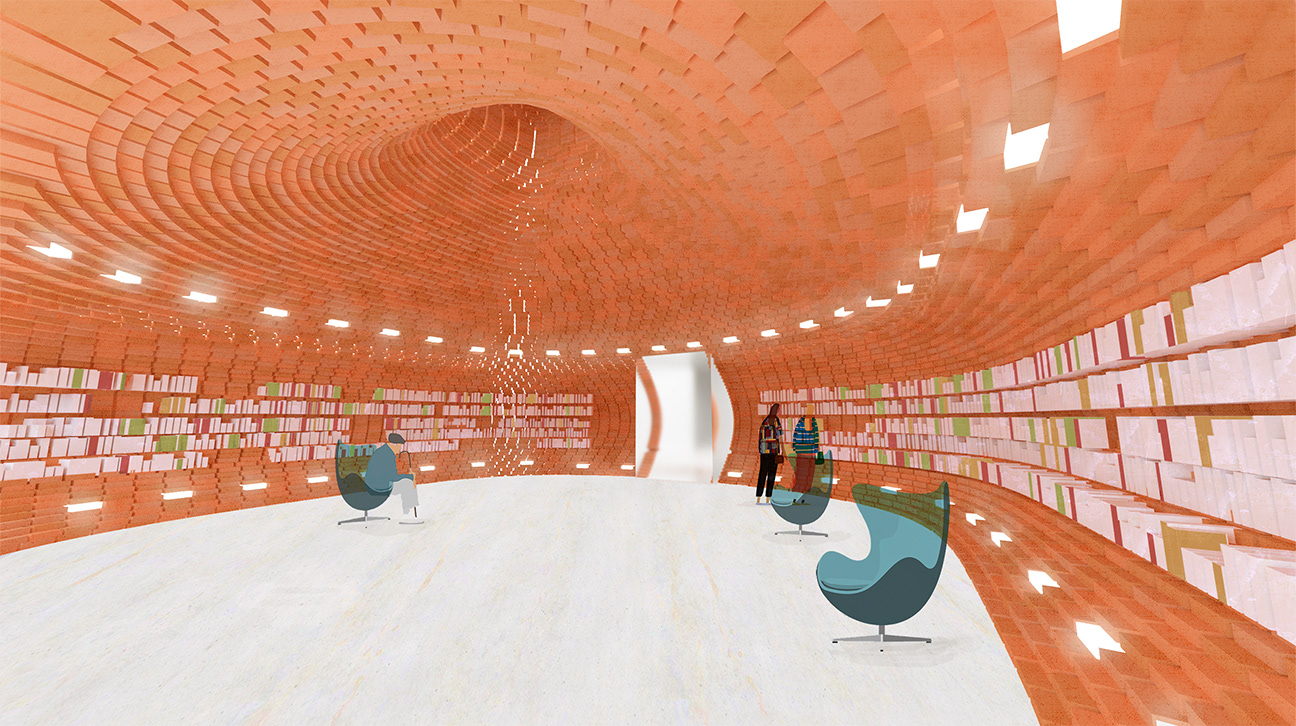
space A: plan and interior perspective
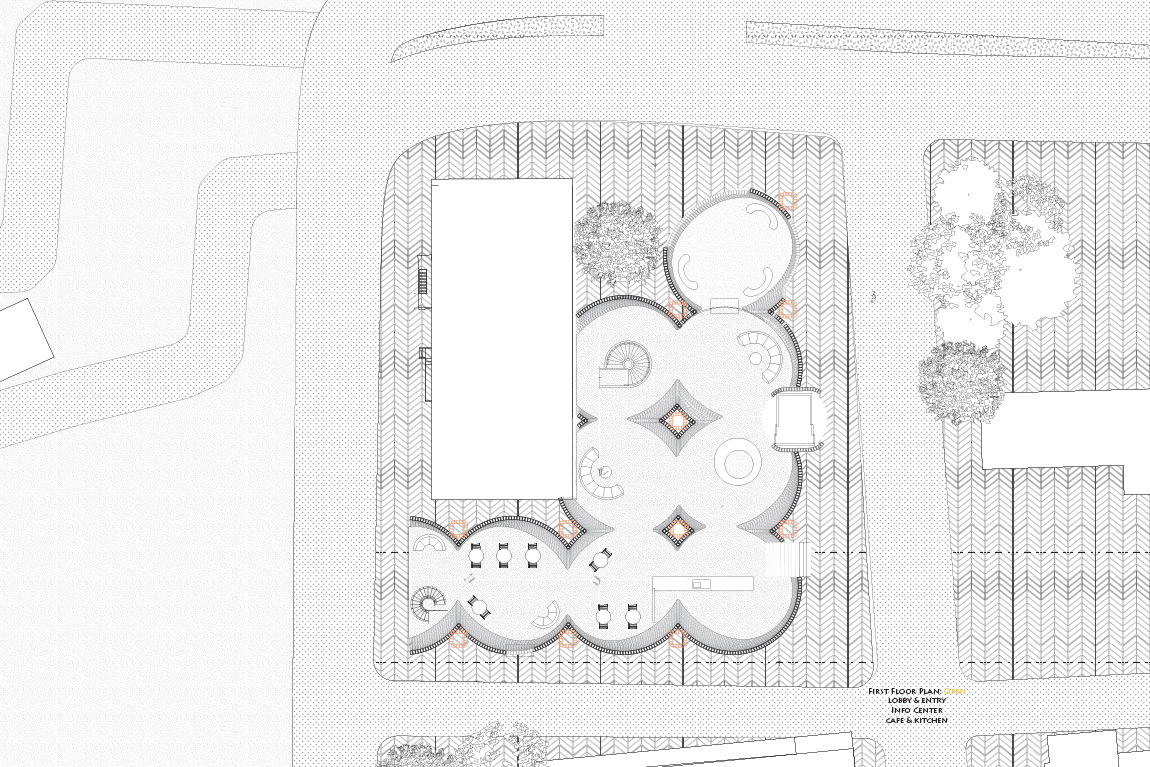
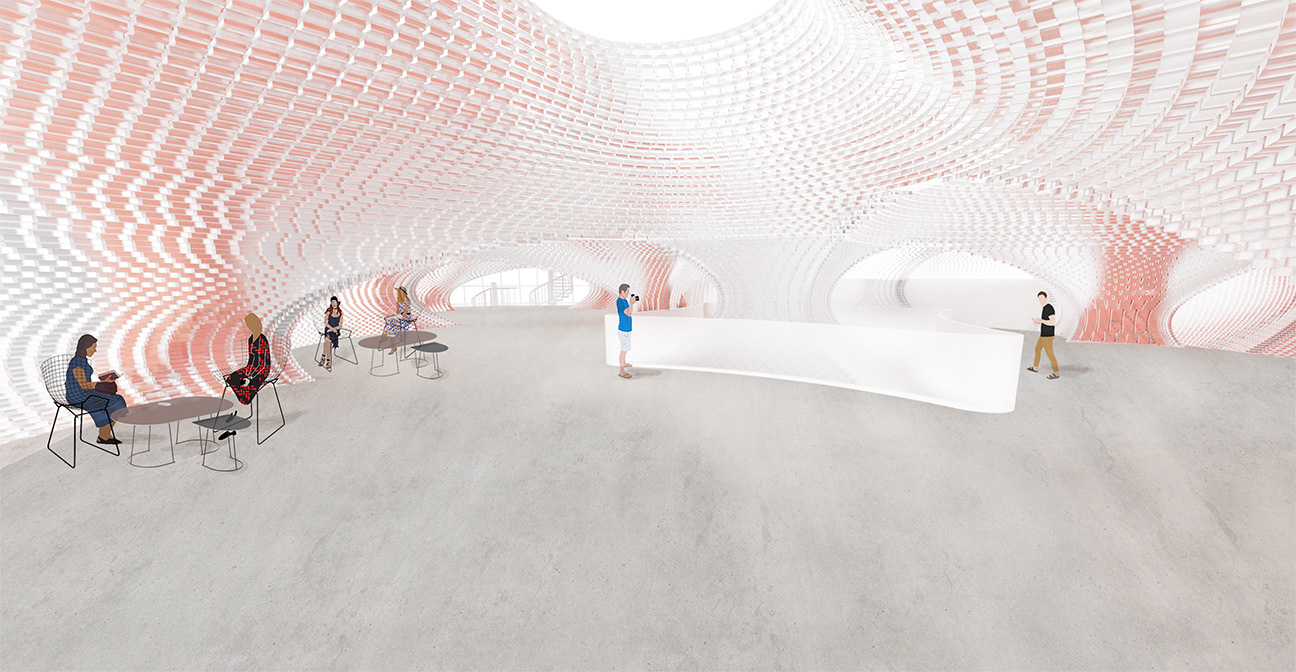
space B: plan and interior perspective
space A: section
space B: section
The alternation of floor-in-use creates double-height, and sometimes quadri-height space within the building
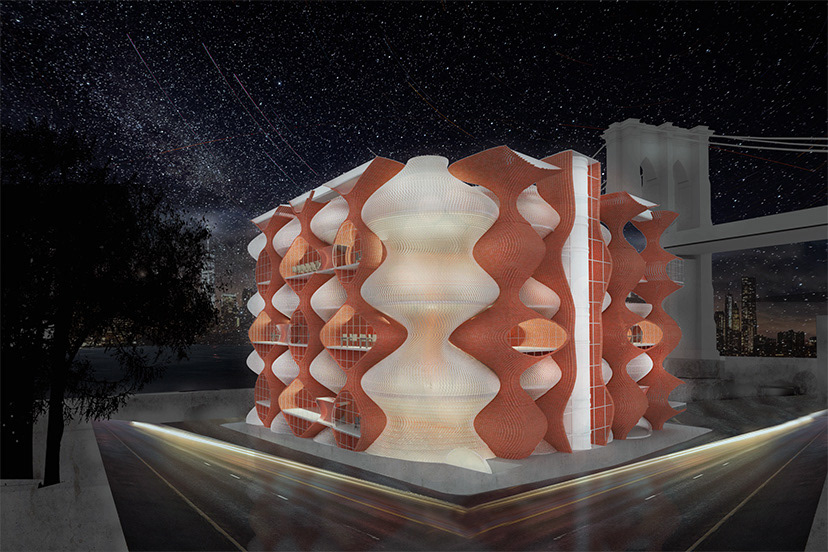
night time perspective rendering, terrace perspective rendering
Precedent Study: Seattle Public Library by OMA and REX
This serial of precedent study drawings are created as the prelude to a library design project. With in-depth research, the drawings aim to delineate the project’s six historical contributions in the domain of architectural thinking:
1. Form-Program
2. Curated Equilibrium between Order and Differentiation: Toward Three-Dimensional Field Conditions
3. Beyond Separation between Floors
4. Structure as Spatial Medium
5. Distinctive Spatial Qualities
6. From Concealment to Integration of Services
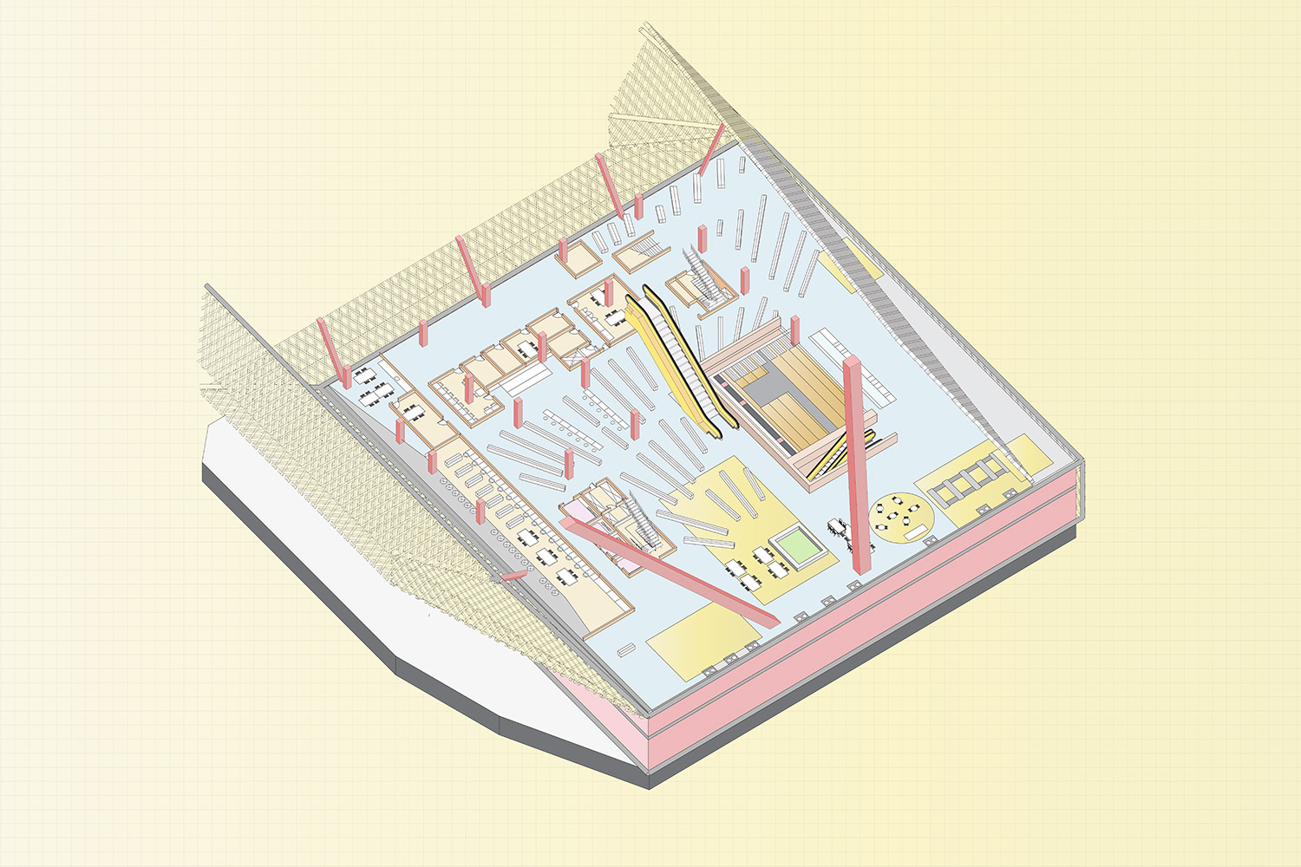
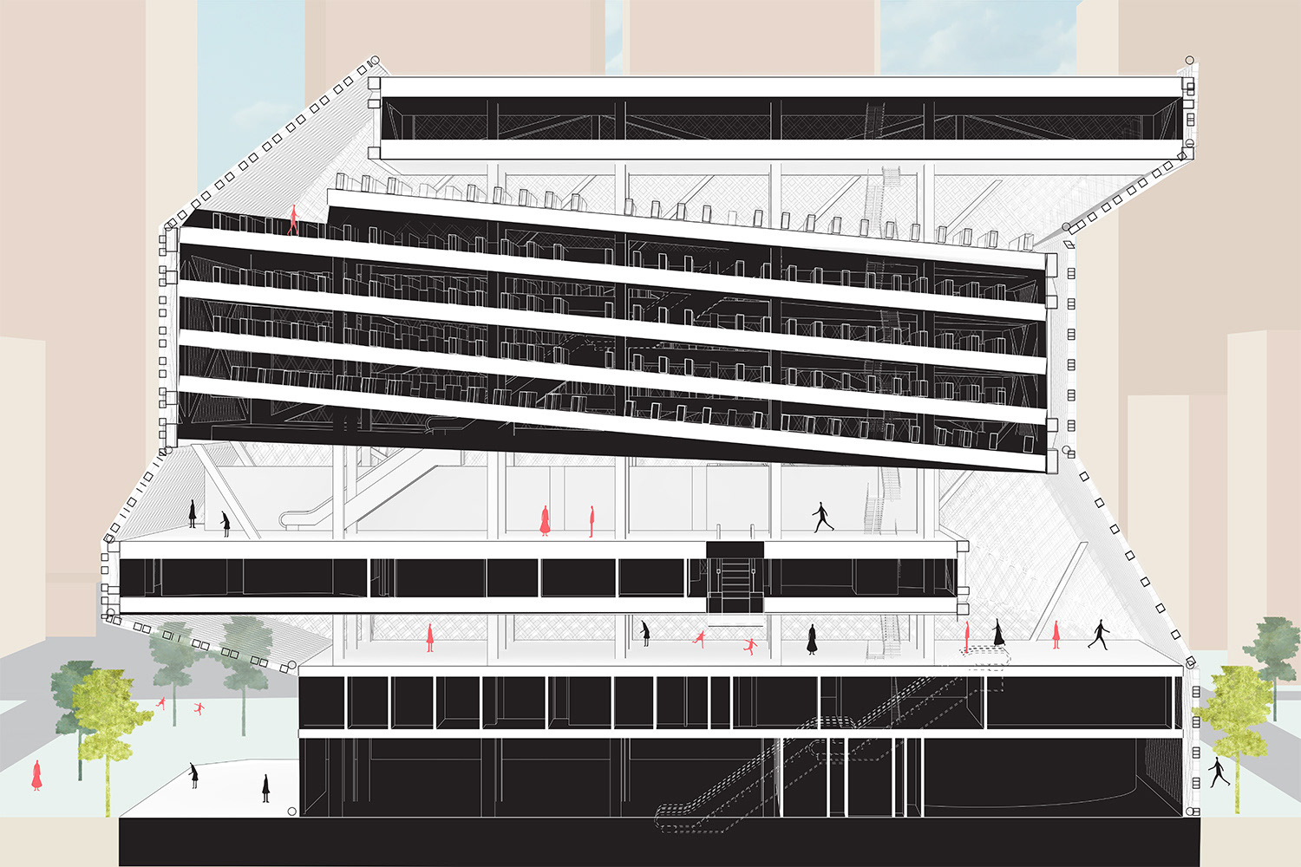
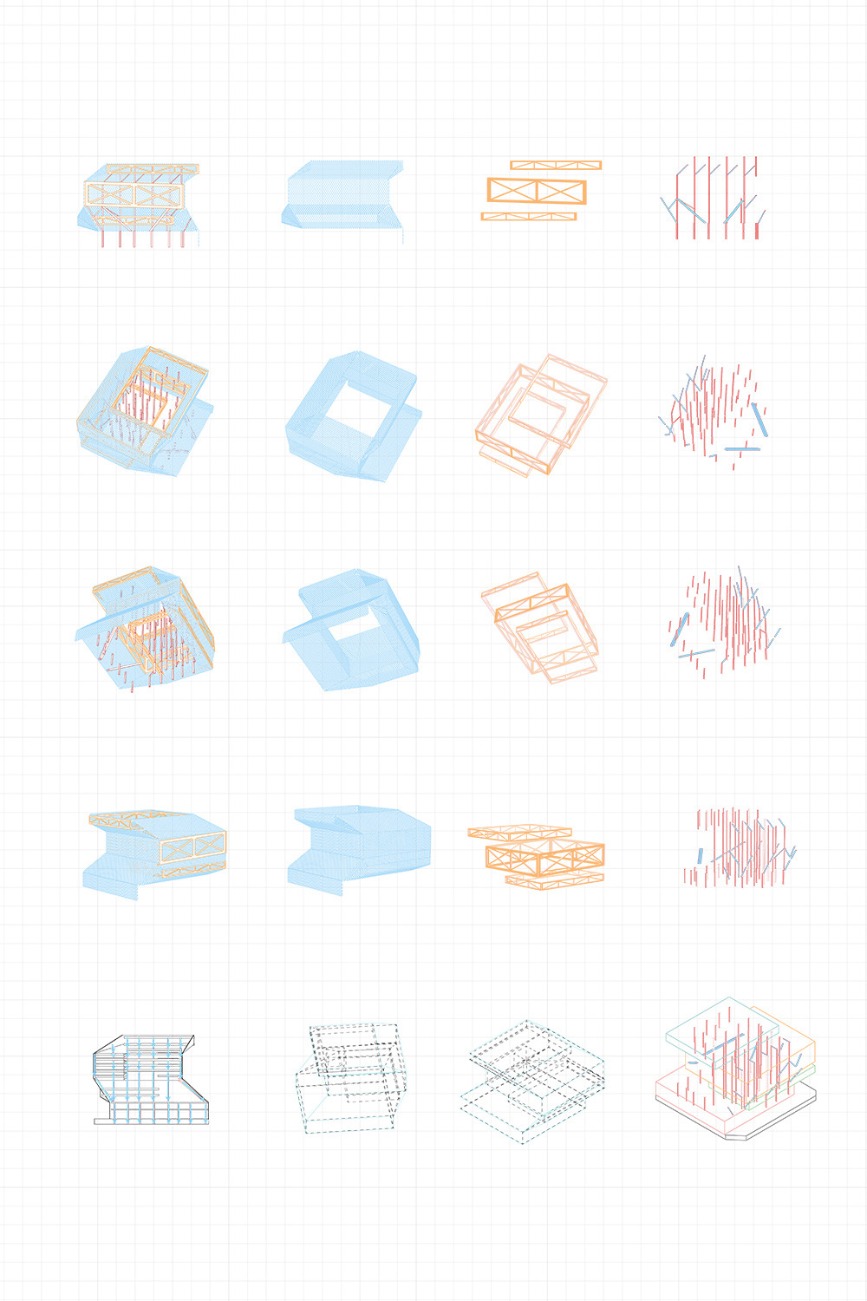
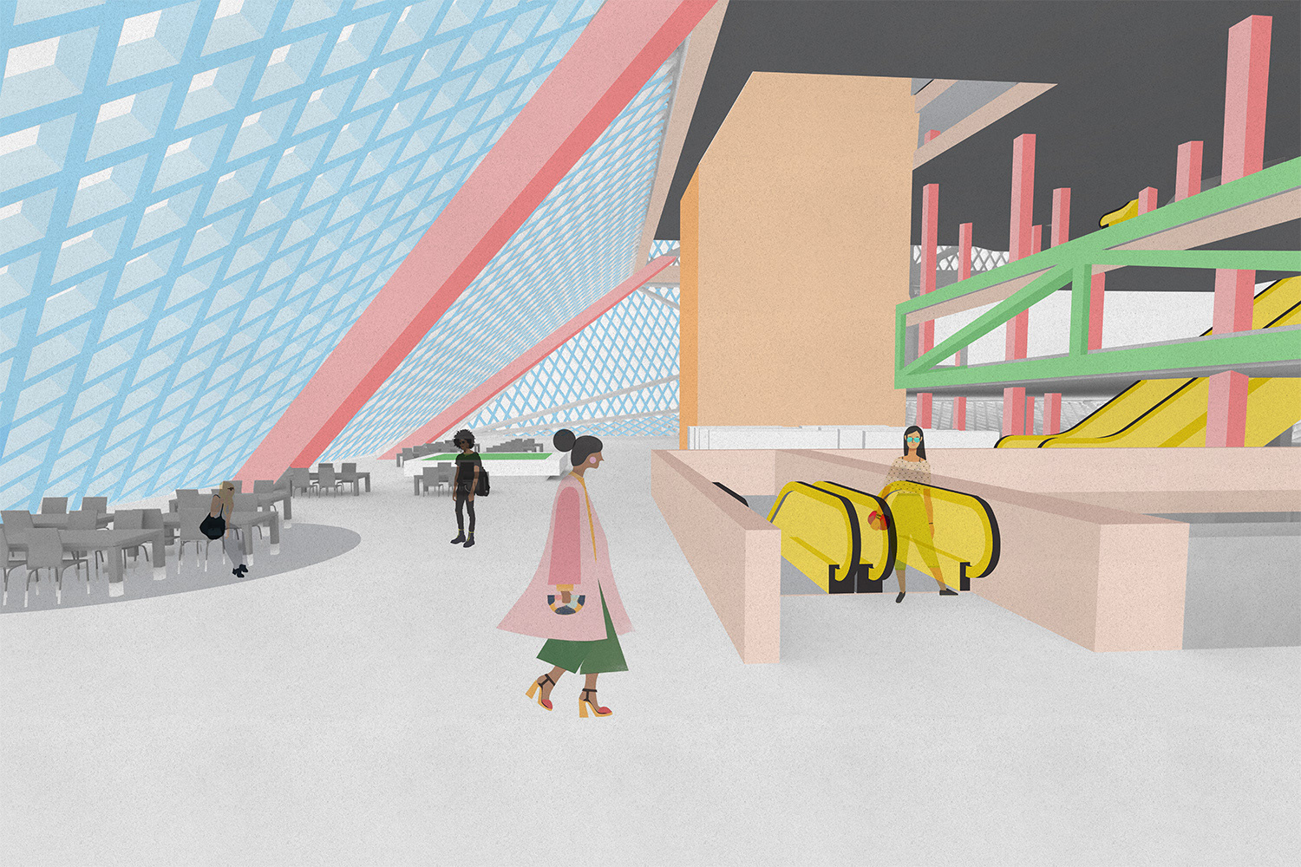
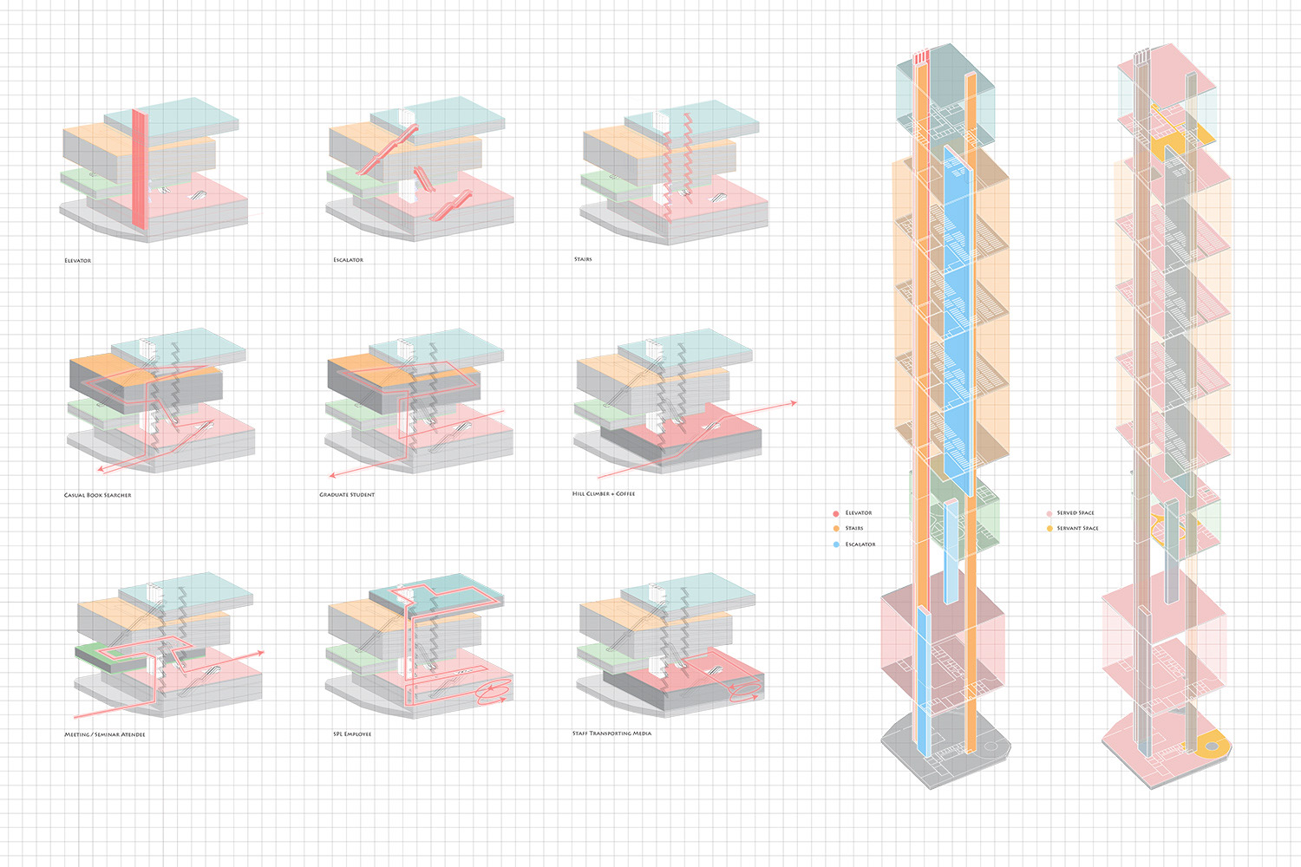
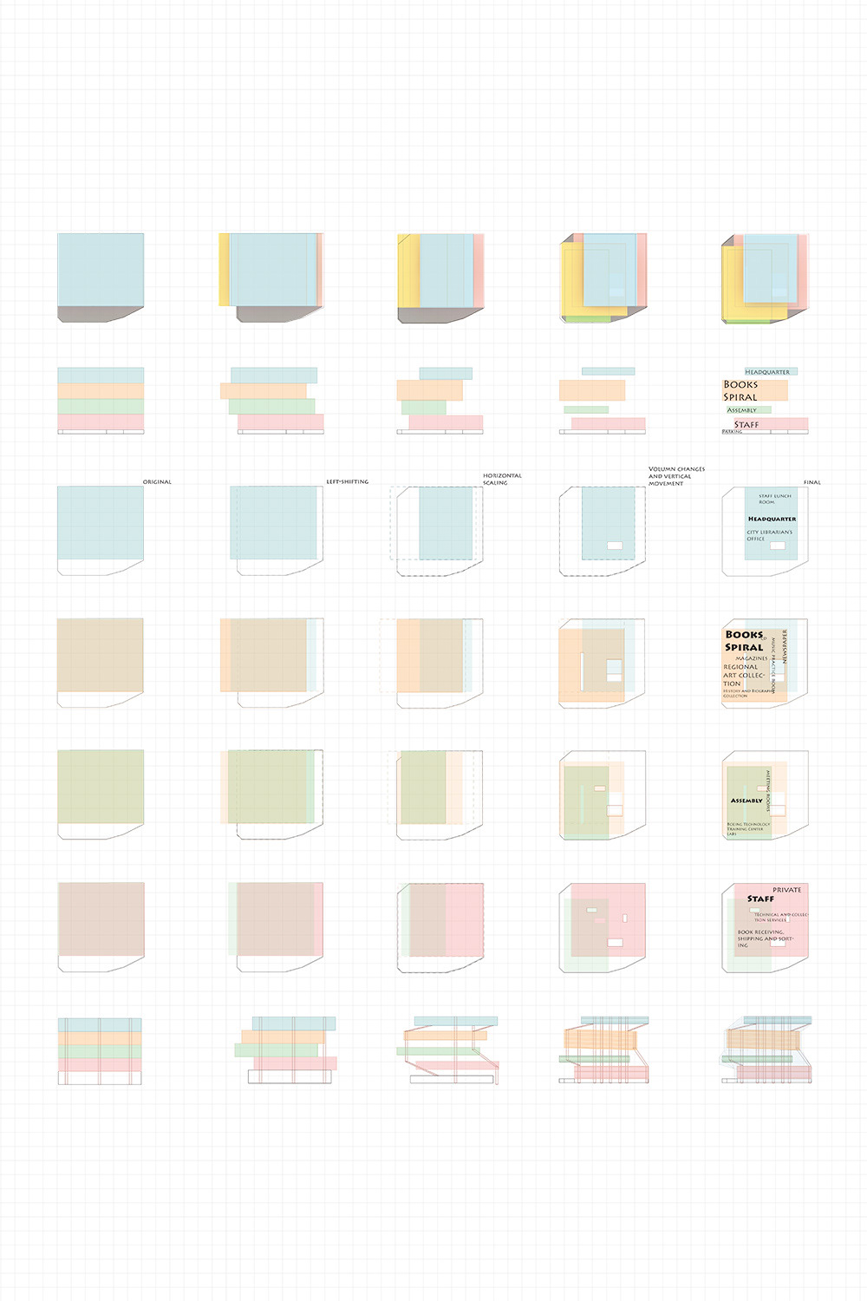
precedent studies: seattle public library by OMA and REX
Instructor: José Aragüez
Semester: 2018 Spring, Columbia University GSAPP M.Arch Core II